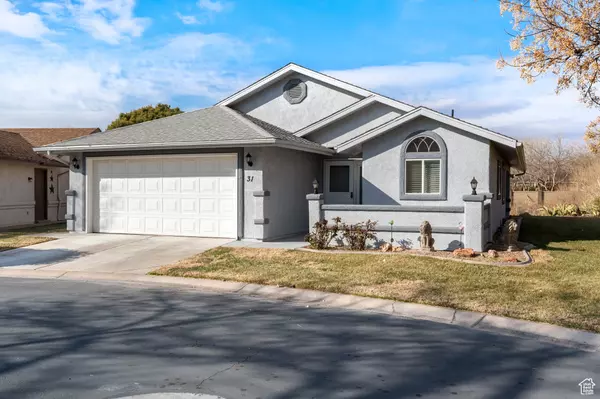For more information regarding the value of a property, please contact us for a free consultation.
710 S INDIAN HILL DR #31 St. George, UT 84770
Want to know what your home might be worth? Contact us for a FREE valuation!

Our team is ready to help you sell your home for the highest possible price ASAP
Key Details
Property Type Single Family Home
Sub Type Single Family Residence
Listing Status Sold
Purchase Type For Sale
Square Footage 1,060 sqft
Price per Sqft $335
Subdivision Shadow Creek
MLS Listing ID 2061553
Sold Date 04/14/25
Style Rambler/Ranch
Bedrooms 2
Full Baths 2
Construction Status Blt./Standing
HOA Fees $215/mo
HOA Y/N Yes
Abv Grd Liv Area 1,060
Year Built 1992
Annual Tax Amount $2,122
Lot Size 4,791 Sqft
Acres 0.11
Lot Dimensions 0.0x0.0x0.0
Property Sub-Type Single Family Residence
Property Description
**Charming, Move-In Ready Home in Shadow Creek** This immaculate home in the desirable Shadow Creek neighborhood offers charm, comfort, and a private backyard with serene views overlooking the Santa Clara River. The oversized patio with ceiling fan and roller sun shades is perfect for relaxing and enjoying the peaceful surroundings. Inside, vaulted ceilings and two-tone paint create an inviting and spacious feel. Recent upgrades include fresh interior and exterior paint, and the home is truly move-in ready. The garage offers ample built-in storage, and the fridge, washer, and dryer are included. Home is located steps from the clubhouse with top-notch amenities. HOA covers all front and back lawn care, making maintenance a breeze. A rare find in an incredible setting!
Location
State UT
County Washington
Area St. George; Santa Clara; Ivins
Zoning Single-Family
Direction From I-15, take exit 5 heading west on Dixie Dr. Take a slight right onto Auto Mall Dr, then turn left onto Indian Hills Dr. Turn left into the Shadow Creek subdivision. Follow signs for unit #31. House will be on the right.
Rooms
Basement None
Main Level Bedrooms 2
Interior
Interior Features Bath: Sep. Tub/Shower, Closet: Walk-In, Disposal, Range/Oven: Free Stdng., Vaulted Ceilings
Heating Electric, Heat Pump
Cooling Heat Pump
Fireplace false
Appliance Ceiling Fan, Dryer, Microwave, Refrigerator, Washer
Exterior
Exterior Feature Double Pane Windows, Patio: Covered, Porch: Open
Garage Spaces 2.0
Pool In Ground, Indoor
Community Features Clubhouse
Utilities Available Natural Gas Available, Electricity Available, Sewer Available, Sewer: Public, Water Available
Amenities Available Clubhouse, Pool, Spa/Hot Tub
View Y/N No
Roof Type Asphalt
Present Use Single Family
Topography Curb & Gutter, Road: Paved, View: Water
Accessibility Fully Accessible, Ground Level, Single Level Living
Porch Covered, Porch: Open
Total Parking Spaces 2
Private Pool true
Building
Lot Description Curb & Gutter, Road: Paved, View: Water
Story 1
Sewer Sewer: Available, Sewer: Public
Water Culinary
Structure Type Stucco
New Construction No
Construction Status Blt./Standing
Schools
Elementary Schools Arrowhead
Middle Schools Dixie Middle
High Schools Dixie
School District Washington
Others
Senior Community No
Tax ID SG-SC-3-31
Acceptable Financing Cash, Conventional, FHA, VA Loan
Horse Property No
Listing Terms Cash, Conventional, FHA, VA Loan
Financing VA
Read Less
Bought with Red Rock Real Estate LLC
GET MORE INFORMATION




