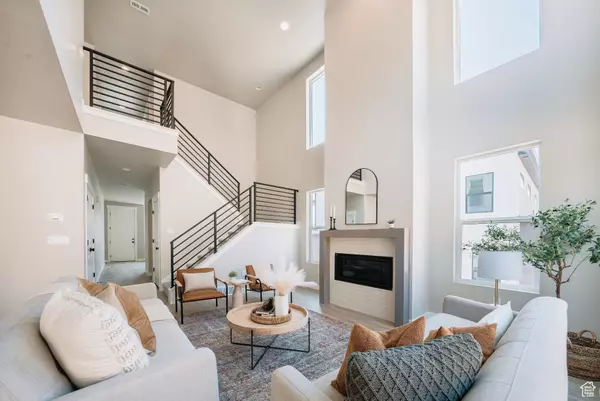For more information regarding the value of a property, please contact us for a free consultation.
6161 N FOX CANYON RD #310 Lehi, UT 84043
Want to know what your home might be worth? Contact us for a FREE valuation!

Our team is ready to help you sell your home for the highest possible price ASAP
Key Details
Sold Price $955,000
Property Type Single Family Home
Sub Type Single Family Residence
Listing Status Sold
Purchase Type For Sale
Square Footage 3,618 sqft
Price per Sqft $263
Subdivision Canyon Point
MLS Listing ID 2016082
Sold Date 11/22/24
Style Stories: 2
Bedrooms 5
Full Baths 3
Half Baths 1
Construction Status Blt./Standing
HOA Fees $104/mo
HOA Y/N Yes
Abv Grd Liv Area 2,430
Year Built 2024
Annual Tax Amount $4,000
Lot Size 7,840 Sqft
Acres 0.18
Lot Dimensions 20.0x0.0x0.0
Property Description
Price now reduced over $90,000! This amazing Summerwood Contemporary floor-plan in our upscale Canyon Point community on Traverse Mountain is Now Available to reserve! This home features a fully legal ADU (Accessory Dwelling Unit) in the basement with separate entrance and parking. Help offset your mortgage with a long term rental asset!! Additional features in this beautiful richly appointed home include a 2-story open to below great room that floods the home with light, high end kitchen with cabinets to the ceiling, gourmet double ovens, 5 burner gas cooktop with stainless steel vented hood, 8x3' Kitchen Island, stunning tile backsplash to the ceiling, quartz counters with thick 6cm edge, 2-story fireplace, mudroom bench, stunning black open railing, black windows, covered rear patio, 3 car garage, finished basement, laminates throughout the entire main level, & completely private mountain views out the back! The amazing community includes a huge luxury clubhouse for community events, an amazing beach entry pool with lap swimming area, tennis courts, basketball courts, multiple parks and an extensive trail system leading directly into the canyon!
Location
State UT
County Utah
Area Am Fork; Hlnd; Lehi; Saratog.
Zoning Single-Family
Rooms
Basement Full
Primary Bedroom Level Floor: 2nd
Master Bedroom Floor: 2nd
Interior
Interior Features Closet: Walk-In, Den/Office, Oven: Double, Oven: Gas, Range/Oven: Built-In, Vaulted Ceilings, Silestone Countertops
Heating Forced Air
Cooling Central Air
Flooring Carpet, Laminate, Tile
Fireplaces Number 1
Fireplace true
Window Features None
Appliance Trash Compactor, Microwave, Range Hood
Exterior
Garage Spaces 3.0
Utilities Available Natural Gas Connected, Electricity Connected, Sewer Connected, Water Connected
Amenities Available Clubhouse, Fitness Center, Picnic Area, Playground, Pool, Tennis Court(s)
Waterfront No
View Y/N Yes
View Mountain(s)
Roof Type Asphalt
Present Use Single Family
Topography Curb & Gutter, Sprinkler: Auto-Part, View: Mountain
Total Parking Spaces 8
Private Pool false
Building
Lot Description Curb & Gutter, Sprinkler: Auto-Part, View: Mountain
Faces East
Story 3
Sewer Sewer: Connected
Water Culinary, Irrigation
Structure Type Clapboard/Masonite,Stucco
New Construction No
Construction Status Blt./Standing
Schools
Elementary Schools Traverse Mountain
Middle Schools Lehi
High Schools Skyridge
School District Alpine
Others
HOA Name www.tmma.org
Senior Community No
Tax ID 68-076-0310
Acceptable Financing Cash, Conventional, FHA, VA Loan
Horse Property No
Listing Terms Cash, Conventional, FHA, VA Loan
Financing Conventional
Read Less
Bought with NON-MLS
GET MORE INFORMATION




