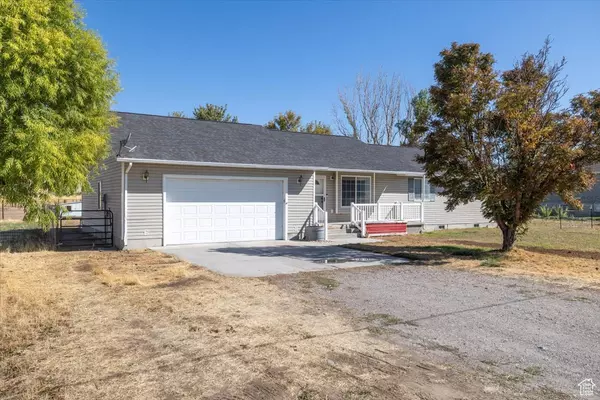For more information regarding the value of a property, please contact us for a free consultation.
8480 N 4600 W Elwood, UT 84337
Want to know what your home might be worth? Contact us for a FREE valuation!

Our team is ready to help you sell your home for the highest possible price ASAP
Key Details
Sold Price $550,000
Property Type Single Family Home
Sub Type Single Family Residence
Listing Status Sold
Purchase Type For Sale
Square Footage 1,751 sqft
Price per Sqft $314
Subdivision Craig Anderson Minor
MLS Listing ID 2027502
Sold Date 11/14/24
Style Rambler/Ranch
Bedrooms 3
Full Baths 1
Three Quarter Bath 1
Construction Status Blt./Standing
HOA Y/N No
Abv Grd Liv Area 1,751
Year Built 1999
Annual Tax Amount $2,053
Lot Size 1.240 Acres
Acres 1.24
Lot Dimensions 0.0x0.0x0.0
Property Description
Rare horse property! This property has everything for the animal lover with organic living. Beautiful single level living home on 1.24 acres. 3 beds, 2 baths and tons of cabinets in the kitchen. New roof installed in 2017, new microwave and garage door opener. This property has 2 barns, 3 pastures, round pen, mare pen, chicken coop with a fully fenced yard. Raised garden beds for your flowers or garden. Enjoy your evenings sitting by the firepit, watching the beautiful sunsets. Easy freeway access. Minutes away from BLM land for all your outdoor activities and fairgrounds for indoor/outdoor riding arena and race track. Don't miss out on this gem! Square footage figures are provided as a courtesy estimate only and were obtained from County. Buyer is advised to obtain an independent measurement.
Location
State UT
County Box Elder
Area Trmntn; Thtchr; Hnyvl; Dwyvl
Zoning Single-Family
Rooms
Basement None, Slab
Primary Bedroom Level Floor: 1st
Master Bedroom Floor: 1st
Main Level Bedrooms 3
Interior
Interior Features Bath: Master, Disposal, Range/Oven: Free Stdng., Vaulted Ceilings, Video Door Bell(s), Video Camera(s)
Heating Gas: Central
Cooling Central Air
Flooring Carpet, Linoleum
Equipment Storage Shed(s)
Fireplace false
Window Features Blinds,Drapes
Appliance Ceiling Fan, Dryer, Microwave, Refrigerator, Washer
Laundry Electric Dryer Hookup
Exterior
Exterior Feature Barn, Double Pane Windows, Horse Property, Out Buildings, Lighting, Storm Doors, Patio: Open
Garage Spaces 2.0
Utilities Available Natural Gas Connected, Electricity Connected, Sewer: Septic Tank, Water Connected
Waterfront No
View Y/N Yes
View Mountain(s)
Roof Type Asphalt
Present Use Single Family
Topography Fenced: Part, Road: Paved, Sprinkler: Auto-Part, Terrain, Flat, View: Mountain
Accessibility Single Level Living
Porch Patio: Open
Total Parking Spaces 4
Private Pool false
Building
Lot Description Fenced: Part, Road: Paved, Sprinkler: Auto-Part, View: Mountain
Faces West
Story 1
Sewer Septic Tank
Water Culinary
Structure Type Asphalt
New Construction No
Construction Status Blt./Standing
Schools
Elementary Schools Mckinley
Middle Schools Bear River
High Schools Bear River
School District Box Elder
Others
Senior Community No
Tax ID 05-207-0013
Acceptable Financing Cash, Conventional, FHA, USDA Rural Development
Horse Property Yes
Listing Terms Cash, Conventional, FHA, USDA Rural Development
Financing Conventional
Read Less
Bought with Shadow Mountain Realty LLC
GET MORE INFORMATION




