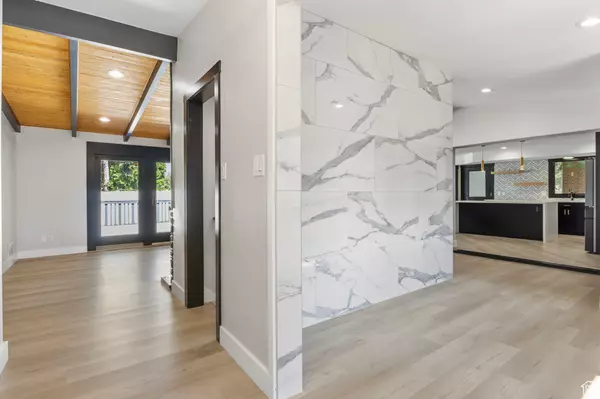For more information regarding the value of a property, please contact us for a free consultation.
1565 E EVERGREEN LN Salt Lake City, UT 84106
Want to know what your home might be worth? Contact us for a FREE valuation!

Our team is ready to help you sell your home for the highest possible price ASAP
Key Details
Sold Price $1,340,000
Property Type Single Family Home
Sub Type Single Family Residence
Listing Status Sold
Purchase Type For Sale
Square Footage 4,357 sqft
Price per Sqft $307
Subdivision Highland
MLS Listing ID 2023820
Sold Date 11/11/24
Style Stories: 2
Bedrooms 6
Full Baths 2
Three Quarter Bath 2
Construction Status Blt./Standing
HOA Y/N No
Abv Grd Liv Area 3,007
Year Built 1955
Annual Tax Amount $5,641
Lot Size 9,147 Sqft
Acres 0.21
Lot Dimensions 0.0x0.0x0.0
Property Description
A rare opportunity on one of Millcreek's finest Streets. This stunning dream home is tucked away on a quiet cul de sac, with a secluded backyard never having to worry about backdoor neighbors, yet easily accessible to Highland Dr. This home originally built in 1955 has been completely renovated creating a cozy yet modern luxurious space, fantastic for entertaining large get- togethers and parties.. The current owners have immense pride of ownership and have left no detail inside or out undone, giving a buyer trouble free living for decades. Natural light floods the home with its large family room to the gourmet kitchen. The many windows and well-planned layout allow the light to come in from every direction. Enjoy the luxury of the living rooms large sliding glass doors flowing outside to its beautiful patio, gourmet custom kitchen with waterfall quartz. The primary suite is the entire 3rd level creating the ambiance of a spacious and luxurious spa en-suite. This space is complete with gas fireplace framed by floor to ceiling windows, skylights and walk-in closet, beautiful shower tub room combo stunning custom vanity with smart no fog mirror. On the main level offers a Jr. master suite, 2 additional bedrooms, and a full bathroom. The lower level offers tall ceilings, wood burning fireplace, wet-bar and family room. Impressive large laundry room created for a fun combo space (workout area, craft room, mudroom). Outdoor living lends itself perfectly to enjoy those beautiful Utah nights with immaculate lighting and landscaping, a patio off the kitchen and living room. Location is ideal near local schools, shopping and parks at the popular Soho district. Square footage is provided as a courtesy estimate only. Buyer is advised to obtain an independent measurement
Location
State UT
County Salt Lake
Area Salt Lake City; So. Salt Lake
Zoning Single-Family
Rooms
Basement Full
Primary Bedroom Level Floor: 1st, Floor: 2nd
Master Bedroom Floor: 1st, Floor: 2nd
Main Level Bedrooms 3
Interior
Interior Features Alarm: Fire, Bar: Wet, Bath: Master, Bath: Sep. Tub/Shower, Closet: Walk-In, Disposal, Floor Drains, Gas Log, Kitchen: Second, Kitchen: Updated, Oven: Gas, Range: Gas, Range/Oven: Free Stdng., Vaulted Ceilings, Video Door Bell(s), Smart Thermostat(s)
Heating Electric, Forced Air, Gas: Central, Gas: Stove, Wood
Cooling Central Air
Flooring Carpet, Laminate, Tile
Fireplaces Number 4
Fireplaces Type Insert
Equipment Fireplace Insert, Storage Shed(s)
Fireplace true
Window Features None
Appliance Ceiling Fan, Portable Dishwasher, Microwave, Range Hood, Refrigerator
Laundry Electric Dryer Hookup
Exterior
Exterior Feature Double Pane Windows, Lighting, Patio: Covered, Skylights, Sliding Glass Doors, Walkout
Garage Spaces 2.0
Utilities Available Natural Gas Connected, Electricity Connected, Sewer Connected, Sewer: Public, Water Connected
Waterfront No
View Y/N No
Roof Type Asphalt
Present Use Single Family
Topography Cul-de-Sac, Curb & Gutter, Fenced: Full, Road: Paved, Secluded Yard, Sidewalks, Sprinkler: Auto-Full, Terrain, Flat, Drip Irrigation: Auto-Full
Accessibility Accessible Doors, Accessible Hallway(s)
Porch Covered
Total Parking Spaces 7
Private Pool false
Building
Lot Description Cul-De-Sac, Curb & Gutter, Fenced: Full, Road: Paved, Secluded, Sidewalks, Sprinkler: Auto-Full, Drip Irrigation: Auto-Full
Story 3
Sewer Sewer: Connected, Sewer: Public
Water Culinary
Structure Type Brick,Cedar,Cement Siding
New Construction No
Construction Status Blt./Standing
Schools
Elementary Schools William Penn
Middle Schools Evergreen
High Schools Olympus
School District Granite
Others
Senior Community No
Tax ID 16-33-126-014
Security Features Fire Alarm
Acceptable Financing Cash, Conventional, Seller Finance
Horse Property No
Listing Terms Cash, Conventional, Seller Finance
Financing Conventional
Read Less
Bought with Signature Real Estate Utah (Cottonwood Heights)
GET MORE INFORMATION




