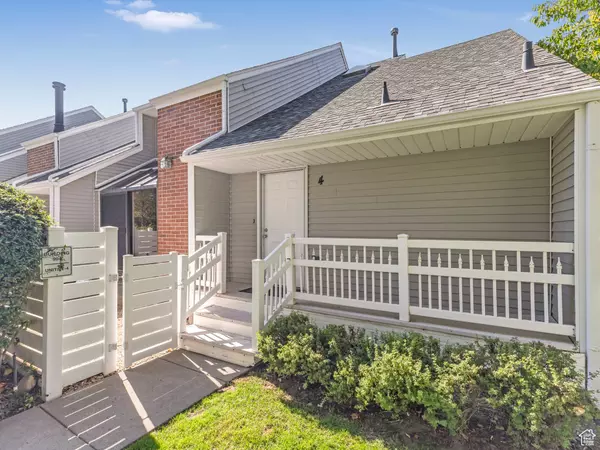For more information regarding the value of a property, please contact us for a free consultation.
994 E ESSEX COURT WAY S #4 Midvale, UT 84047
Want to know what your home might be worth? Contact us for a FREE valuation!

Our team is ready to help you sell your home for the highest possible price ASAP
Key Details
Sold Price $435,000
Property Type Townhouse
Sub Type Townhouse
Listing Status Sold
Purchase Type For Sale
Square Footage 2,287 sqft
Price per Sqft $190
Subdivision Essex Court
MLS Listing ID 2019903
Sold Date 11/01/24
Style Townhouse; Row-end
Bedrooms 4
Full Baths 1
Three Quarter Bath 2
Construction Status Blt./Standing
HOA Fees $332/mo
HOA Y/N Yes
Abv Grd Liv Area 1,589
Year Built 1979
Annual Tax Amount $2,755
Lot Size 435 Sqft
Acres 0.01
Lot Dimensions 0.0x0.0x0.0
Property Description
Imagine living in a tranquil, maintenance-free community ideally located near shopping, dining, and major freeways in the heart of the Salt Lake Valley. This beautifully updated townhome offers 4 bedrooms, 3 bathrooms, and 3 living areas, along with the convenience of an attached 2-car garage. As a sought-after end unit, the home is bathed in natural light through extra windows, while two patios provide ample space for entertaining or unwinding with family and friends. Step inside to find elegant hardwood floors, a renovated kitchen with newer appliances, and updated bathrooms. New carpeting flows throughout the home, enhancing its fresh, welcoming feel. Storage is abundant in large closets and extensive shelving in the laundry room ensuring everything has its place, and you'll even find a hidden bathtub off the primary bedroom for a private soak! This townhome masterfully combines comfort, style, and convenience, creating an ideal living experience. Long term rentals are allowed
Location
State UT
County Salt Lake
Area Murray; Taylorsvl; Midvale
Zoning Single-Family
Rooms
Basement Full
Primary Bedroom Level Floor: 2nd
Master Bedroom Floor: 2nd
Interior
Interior Features Bath: Sep. Tub/Shower, Closet: Walk-In, Disposal, Floor Drains, Jetted Tub, Range/Oven: Free Stdng., Vaulted Ceilings, Granite Countertops
Heating Forced Air, Gas: Central
Cooling Central Air
Flooring Carpet, Hardwood, Tile
Equipment Window Coverings
Fireplace false
Window Features Blinds,Part,Shades
Appliance Ceiling Fan, Dryer, Microwave, Refrigerator, Washer
Laundry Electric Dryer Hookup
Exterior
Exterior Feature Double Pane Windows, Porch: Open, Skylights, Sliding Glass Doors, Patio: Open
Garage Spaces 2.0
Utilities Available Natural Gas Connected, Electricity Connected, Sewer Connected, Water Connected
Amenities Available Insurance, Maintenance, Pet Rules, Pets Permitted, Playground, Sewer Paid, Trash, Water
Waterfront No
View Y/N No
Roof Type Asphalt,Pitched
Present Use Residential
Topography See Remarks, Cul-de-Sac, Curb & Gutter, Fenced: Full, Road: Paved, Sprinkler: Auto-Full
Porch Porch: Open, Patio: Open
Total Parking Spaces 2
Private Pool false
Building
Lot Description See Remarks, Cul-De-Sac, Curb & Gutter, Fenced: Full, Road: Paved, Sprinkler: Auto-Full
Faces East
Story 3
Sewer Sewer: Connected
Water Culinary
Structure Type Aluminum
New Construction No
Construction Status Blt./Standing
Schools
Elementary Schools Ridgecrest
Middle Schools Midvale
High Schools Hillcrest
School District Canyons
Others
HOA Name John Greene
HOA Fee Include Insurance,Maintenance Grounds,Sewer,Trash,Water
Senior Community No
Tax ID 22-20-379-017
Acceptable Financing Cash, Conventional
Horse Property No
Listing Terms Cash, Conventional
Financing Conventional
Read Less
Bought with Time Real Estate & Development Inc
GET MORE INFORMATION




