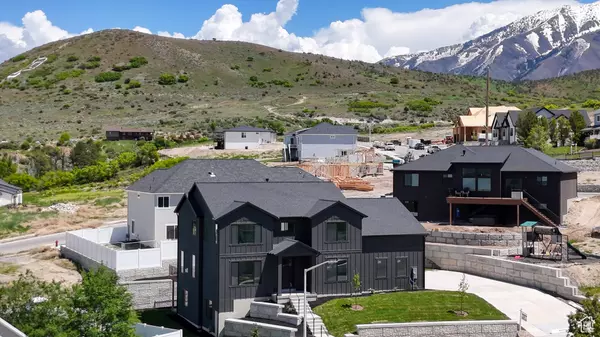For more information regarding the value of a property, please contact us for a free consultation.
413 E 1290 S Payson, UT 84651
Want to know what your home might be worth? Contact us for a FREE valuation!

Our team is ready to help you sell your home for the highest possible price ASAP
Key Details
Sold Price $692,000
Property Type Single Family Home
Sub Type Single Family Residence
Listing Status Sold
Purchase Type For Sale
Square Footage 4,273 sqft
Price per Sqft $161
Subdivision Payson View Estates
MLS Listing ID 2014986
Sold Date 10/23/24
Style Stories: 2
Bedrooms 4
Full Baths 2
Half Baths 1
Construction Status Blt./Standing
HOA Y/N No
Abv Grd Liv Area 2,893
Year Built 2023
Annual Tax Amount $2,800
Lot Size 10,454 Sqft
Acres 0.24
Lot Dimensions 0.0x0.0x0.0
Property Description
New Construction that is FULLY LANDSCAPED AT ONLY $157/SQFT!!! This exquisite 2-story home at the mouth of Payson Canyon, graced with million-dollar views of Timp, West Mountain, and the Payson Temple. This residence features a formal living room, a dedicated office space for peaceful remote work, and a spacious great room with a fireplace adjacent to the dining area and a meticulously upgraded kitchen featuring ceiling-height custom cabinets, quartz counter tops, black composite sink, and stainless steel appliances. Plus a mudroom and an oversized 3-car garage add practicality. The second floor where the master bedroom treats you to breathtaking views of Timp, Utah Lake, West Mountain, and the Payson Temple. Enjoy the convenience of a large laundry room with a folding table and extra storage, two bedrooms each with its walk-in closet, an additional full bath, and a spacious loft, convertible into a fourth bedroom. The basement is ideally set up for an ADU with its separate outside entrance, allowing flexibility in usage.
Location
State UT
County Utah
Area Payson; Elk Rg; Salem; Wdhil
Zoning Single-Family
Rooms
Basement Partial, Walk-Out Access
Primary Bedroom Level Floor: 2nd
Master Bedroom Floor: 2nd
Interior
Interior Features Bath: Master, Bath: Sep. Tub/Shower, Closet: Walk-In, Den/Office, Disposal, Range/Oven: Free Stdng.
Cooling Central Air
Flooring Carpet, Tile
Fireplaces Number 1
Fireplace true
Exterior
Exterior Feature Double Pane Windows, Sliding Glass Doors, Patio: Open
Garage Spaces 3.0
Utilities Available See Remarks, Natural Gas Available, Electricity Available, Sewer Available, Water Available
Waterfront No
View Y/N No
Roof Type Asphalt
Present Use Single Family
Topography Terrain: Hilly
Porch Patio: Open
Total Parking Spaces 3
Private Pool false
Building
Lot Description Terrain: Hilly
Faces West
Story 3
Sewer Sewer: Available
Water Culinary
Structure Type Stone,Stucco,Other
New Construction No
Construction Status Blt./Standing
Schools
Elementary Schools Parkview
Middle Schools Payson Jr
High Schools Payson
School District Nebo
Others
Senior Community No
Tax ID 49-969-0143
Acceptable Financing Cash, Conventional, VA Loan
Horse Property No
Listing Terms Cash, Conventional, VA Loan
Financing Conventional
Read Less
Bought with Presidio Real Estate
GET MORE INFORMATION




