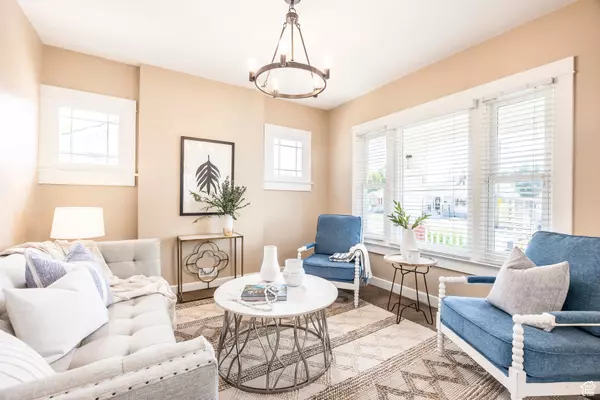For more information regarding the value of a property, please contact us for a free consultation.
117 E LESLIE AVE Salt Lake City, UT 84115
Want to know what your home might be worth? Contact us for a FREE valuation!

Our team is ready to help you sell your home for the highest possible price ASAP
Key Details
Sold Price $450,000
Property Type Single Family Home
Sub Type Single Family Residence
Listing Status Sold
Purchase Type For Sale
Square Footage 1,385 sqft
Price per Sqft $324
Subdivision Central Park
MLS Listing ID 2024624
Sold Date 10/24/24
Style Bungalow/Cottage
Bedrooms 2
Full Baths 1
Construction Status Blt./Standing
HOA Y/N No
Abv Grd Liv Area 1,108
Year Built 1909
Annual Tax Amount $1,850
Lot Size 6,098 Sqft
Acres 0.14
Lot Dimensions 0.0x0.0x0.0
Property Description
Multiple Offers Received. Step into your new home, where timeless character meets modern comfort. Picture yourself relaxing on the spacious front porch, soaking in stunning mountain views. Inside, the wonderfully livable floorplan includes an eat-in kitchen and bonus loft area perfect for a cozy reading nook or extra sleeping space.The natural separation between living areas and bedrooms ensures both comfort and privacy. Step outside to the expansive, fully fenced backyard, ready for you to create your private urban oasis. Lovingly maintained and never rented, this home is move-in ready. Fresh paint, new carpets,and an updated kitchen with new appliances offer modern convenience, while original features like the arched openings and immaculate 1909 clawfoot tub preserve its historic charm. Plus, ample storage in the garage and basement makes for easy living. Situated in an ideal location, you're just minutes from downtown, shopping, dining, and top medical facilities. With convenient freeway access, your commute is a breeze to all areas of the valley, nearby ski resorts, and Salt Lake City International Airport.
Location
State UT
County Salt Lake
Area Salt Lake City; So. Salt Lake
Zoning Single-Family
Rooms
Basement See Remarks
Main Level Bedrooms 2
Interior
Interior Features Alarm: Security, Disposal, Kitchen: Updated, Range/Oven: Free Stdng.
Heating Forced Air, Gas: Central
Cooling Central Air
Flooring Carpet
Fireplace false
Window Features Blinds
Appliance Ceiling Fan, Dryer, Freezer, Refrigerator, Washer
Laundry Gas Dryer Hookup
Exterior
Exterior Feature Double Pane Windows, Porch: Open
Garage Spaces 1.0
Utilities Available See Remarks, Natural Gas Connected, Electricity Connected, Sewer Connected, Sewer: Public, Water Connected
Waterfront No
View Y/N Yes
View Mountain(s)
Roof Type Asphalt
Present Use Single Family
Topography Fenced: Full, Road: Paved, Sprinkler: Auto-Full, Terrain, Flat, View: Mountain
Porch Porch: Open
Total Parking Spaces 4
Private Pool false
Building
Lot Description Fenced: Full, Road: Paved, Sprinkler: Auto-Full, View: Mountain
Story 2
Sewer Sewer: Connected, Sewer: Public
Water Culinary, Rights: Owned, Well
Structure Type Brick,Cinder Block
New Construction No
Construction Status Blt./Standing
Schools
Elementary Schools Woodrow Wilson
Middle Schools Granite Park
High Schools Granite Peaks
School District Granite
Others
Senior Community No
Tax ID 16-19-359-017
Security Features Security System
Acceptable Financing Cash, Conventional
Horse Property No
Listing Terms Cash, Conventional
Financing Conventional
Read Less
Bought with EXIT Realty Legacy
GET MORE INFORMATION




