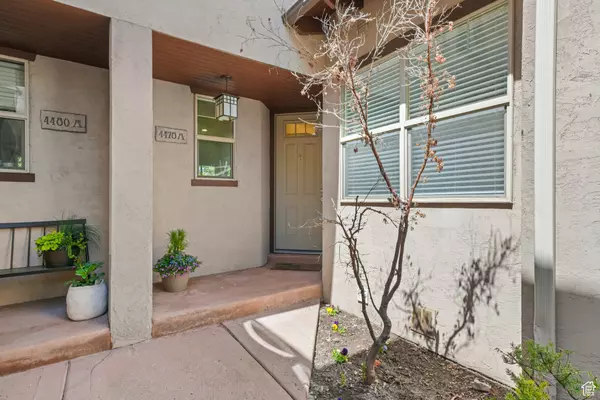For more information regarding the value of a property, please contact us for a free consultation.
4478 S KELMSCOTT LN #A Salt Lake City, UT 84124
Want to know what your home might be worth? Contact us for a FREE valuation!

Our team is ready to help you sell your home for the highest possible price ASAP
Key Details
Sold Price $600,000
Property Type Condo
Sub Type Condominium
Listing Status Sold
Purchase Type For Sale
Square Footage 2,430 sqft
Price per Sqft $246
Subdivision Highland
MLS Listing ID 1994772
Sold Date 08/13/24
Style Townhouse; Row-mid
Bedrooms 4
Full Baths 4
Construction Status Blt./Standing
HOA Fees $362/mo
HOA Y/N Yes
Abv Grd Liv Area 1,620
Year Built 1999
Annual Tax Amount $3,067
Lot Size 435 Sqft
Acres 0.01
Lot Dimensions 0.0x0.0x0.0
Property Description
Welcome to your serene retreat nestled within the quiet confines of a gated community, offering the perfect blend of privacy and convenience. This quiet retreat is located within walking distance to shops, parks, a community center, large dog park and a grocery store, with easy access to freeways leading to all the major ski resorts and downtown! Minutes away from the new Millcreek Commons which features seasonal farmers markets, fun local events, food trucks and a roller rink. Just 3 blocks away from the Holladay Recreation Center which includes a pool, gym, basketball courts and more. Down the street from Holladay center which has amazing local restaurants, local shopping and more.15 minutes from the mouth of every major canyon in Salt Lake County and a 25-minute drive to Main Street in Park City. This turn-key condo offers a blank slate for your customization. Don't miss the chance to make this beautiful sanctuary your own! Meticulously updated home features a freshly updated interior with all-new carpeting and paint throughout. The craftsman-style solid oak cabinets have been expertly resurfaced and glossed, adding a touch of elegance to the space. Brand new blinds adorn the windows, and large skylights brighten the main living room with its vaulted ceiling. The spacious attached garage has been repainted and equipped with overhead storage racks, and there is abundant storage throughout, including a convenient walk-in closet in the basement. Upstairs, two primary suites offer luxurious comfort, each with its own ensuite bathroom-one featuring a newly retiled shower and a soaking tub. Both bedrooms have large closets. Enjoy outdoor living with decks on both the first and second floors, while the walk-out basement has a patio adjacent to the spacious living room, complete with a built-in wet bar. Modern amenities include a new 2023 washer, dryer, and refrigerator, along with a 2021 water heater. Separate AC/Furnace units ensure optimal comfort throughout the home. The owner has lived here for 13 years and has thoughtfully updated it for the new buyer. Don't miss the chance to make this beautiful sanctuary your own! Condo fee includes- Water, sewer, garbage removal, snow removal, landscaping, access to a basketball court, picnic area, and a 'wetlands' nature area. All you have to do is unpack your bags and move right in! Square footage figures are provided as a courtesy estimate only. Buyer is advised to obtain an independent measurement.
Location
State UT
County Salt Lake
Area Holladay; Millcreek
Zoning Single-Family
Rooms
Basement Full, Walk-Out Access
Primary Bedroom Level Floor: 2nd
Master Bedroom Floor: 2nd
Main Level Bedrooms 1
Interior
Interior Features Bar: Wet, Bath: Master, Bath: Sep. Tub/Shower, Closet: Walk-In, Den/Office, Disposal, French Doors, Gas Log, Vaulted Ceilings
Heating Forced Air, Gas: Central
Cooling Central Air
Flooring Carpet, Hardwood, Tile
Fireplaces Number 1
Fireplaces Type Insert
Equipment Fireplace Insert, Window Coverings
Fireplace true
Window Features Blinds,Full
Appliance Ceiling Fan, Dryer, Microwave, Refrigerator, Satellite Dish, Washer
Laundry Electric Dryer Hookup
Exterior
Exterior Feature Balcony, Basement Entrance, Deck; Covered, Double Pane Windows, Entry (Foyer), Patio: Covered, Secured Parking, Skylights, Sliding Glass Doors, Walkout
Garage Spaces 2.0
Utilities Available Natural Gas Connected, Electricity Connected, Sewer Connected, Sewer: Public, Water Connected
Amenities Available Cable TV, Controlled Access, Earthquake Insurance, Gated, Hiking Trails, Insurance, Maintenance, Pets Permitted, Picnic Area, Sewer Paid, Snow Removal, Trash, Water
Waterfront No
View Y/N Yes
View Mountain(s)
Roof Type Asphalt
Present Use Residential
Topography Cul-de-Sac, Fenced: Full, Road: Paved, Sidewalks, View: Mountain, Wooded
Accessibility Accessible Electrical and Environmental Controls
Porch Covered
Total Parking Spaces 4
Private Pool false
Building
Lot Description Cul-De-Sac, Fenced: Full, Road: Paved, Sidewalks, View: Mountain, Wooded
Faces East
Story 3
Sewer Sewer: Connected, Sewer: Public
Water Culinary
Structure Type Stone,Stucco
New Construction No
Construction Status Blt./Standing
Schools
Elementary Schools William Penn
Middle Schools Olympus
High Schools Olympus
School District Granite
Others
HOA Name Core Community Mgmt
HOA Fee Include Cable TV,Insurance,Maintenance Grounds,Sewer,Trash,Water
Senior Community No
Tax ID 22-04-181-005
Acceptable Financing Cash, Conventional, Exchange, FHA
Horse Property No
Listing Terms Cash, Conventional, Exchange, FHA
Financing Conventional
Read Less
Bought with Wasatch Homes and Estates, LLC
GET MORE INFORMATION




