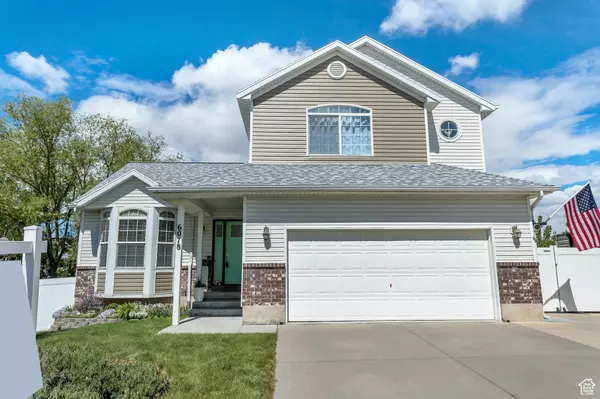For more information regarding the value of a property, please contact us for a free consultation.
6078 W BONA DEA BLVD West Valley City, UT 84128
Want to know what your home might be worth? Contact us for a FREE valuation!

Our team is ready to help you sell your home for the highest possible price ASAP
Key Details
Sold Price $540,000
Property Type Single Family Home
Sub Type Single Family Residence
Listing Status Sold
Purchase Type For Sale
Square Footage 2,343 sqft
Price per Sqft $230
Subdivision West Hills
MLS Listing ID 1997603
Sold Date 06/07/24
Style Stories: 2
Bedrooms 5
Full Baths 2
Half Baths 1
Three Quarter Bath 1
Construction Status Blt./Standing
HOA Y/N No
Abv Grd Liv Area 1,557
Year Built 1996
Annual Tax Amount $2,925
Lot Size 9,147 Sqft
Acres 0.21
Lot Dimensions 0.0x0.0x0.0
Property Description
*Multiple Offer Received* Seller will be reviewing offers on Monday 5/13/24 at 4:00 pm! Introducing a pristine gem in West Valley's highly coveted West Hills neighborhood! This spacious home boasts over 2300 sq. ft. with 5 beds and 3.5 baths, offering ample space for comfortable living. Upgrades galore - the roof, AC, and furnace were all replaced in 2017, with a transferable 10-year warranty on the roof. Step inside to find new carpet throughout, lending a fresh and inviting ambiance. Enjoy gatherings on the expansive Trex deck off the kitchen, showcasing picturesque views of the meticulously maintained backyard. Conveniently located near schools, restaurants, and just minutes away from the bustling shopping district on 5600 West. Don't miss the opportunity to make this your dream home!
Location
State UT
County Salt Lake
Area Magna; Taylrsvl; Wvc; Slc
Rooms
Basement Daylight
Primary Bedroom Level Floor: 2nd
Master Bedroom Floor: 2nd
Interior
Interior Features Bath: Master, Disposal, Oven: Gas, Range: Gas, Range/Oven: Built-In, Vaulted Ceilings
Heating Forced Air, Gas: Central
Cooling Central Air
Flooring Carpet, Hardwood, Tile
Fireplace false
Window Features Blinds,Drapes
Appliance Dryer, Microwave, Range Hood, Refrigerator, Washer
Laundry Electric Dryer Hookup
Exterior
Exterior Feature Sliding Glass Doors, Patio: Open
Garage Spaces 2.0
Utilities Available Natural Gas Connected, Electricity Connected, Sewer Connected, Sewer: Public, Water Connected
Waterfront No
View Y/N Yes
View Mountain(s), Valley
Roof Type Asphalt
Present Use Single Family
Topography Fenced: Full, Sprinkler: Auto-Full, View: Mountain, View: Valley
Porch Patio: Open
Total Parking Spaces 2
Private Pool false
Building
Lot Description Fenced: Full, Sprinkler: Auto-Full, View: Mountain, View: Valley
Story 3
Sewer Sewer: Connected, Sewer: Public
Water Culinary
Structure Type Brick
New Construction No
Construction Status Blt./Standing
Schools
Elementary Schools Hillside
Middle Schools Hunter
High Schools Hunter
School District Granite
Others
Senior Community No
Tax ID 20-02-179-012
Acceptable Financing Cash, Conventional, FHA, VA Loan
Horse Property No
Listing Terms Cash, Conventional, FHA, VA Loan
Financing Conventional
Read Less
Bought with KW Utah Realtors Keller Williams
GET MORE INFORMATION




