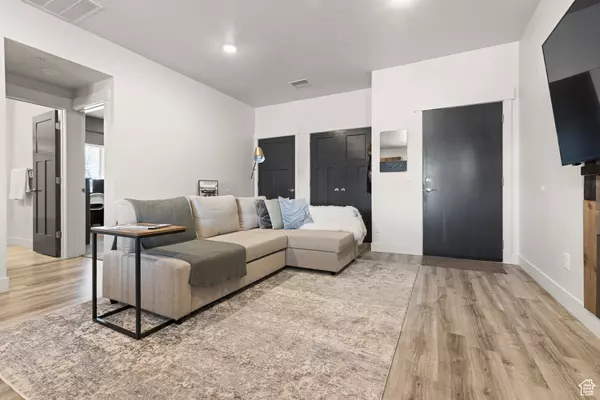For more information regarding the value of a property, please contact us for a free consultation.
67 E 500 S #203 Heber City, UT 84032
Want to know what your home might be worth? Contact us for a FREE valuation!

Our team is ready to help you sell your home for the highest possible price ASAP
Key Details
Sold Price $399,000
Property Type Condo
Sub Type Condominium
Listing Status Sold
Purchase Type For Sale
Square Footage 1,041 sqft
Price per Sqft $383
Subdivision Lofts At Deer Haven
MLS Listing ID 1983849
Sold Date 04/22/24
Style Condo; Top Level
Bedrooms 2
Full Baths 2
Construction Status Blt./Standing
HOA Fees $291/mo
HOA Y/N Yes
Abv Grd Liv Area 1,041
Year Built 2020
Annual Tax Amount $1,863
Lot Size 435 Sqft
Acres 0.01
Lot Dimensions 0.0x0.0x0.0
Property Description
Step Into a Bright & Inviting Upper Floor Condo. This condo space is unique all on its own with a spacious floor plan, wonderful natural light-taller ceiling lines & custom features throughout all spaces. Here you get to enjoy your own private master suite with it's own private bathroom with a walk in closet & larger windows. The additional bedroom is versatile for all your needs & is right near the other full bathroom. As you enjoy your time in the Living room; you have plenty of space for entertaining & a separate dining space w a large extensive granite island/bar. A cabinets are a custom wood feature that compliments the space with plenty enough cabinet space! Adjacent to the Kitchen is your own walk out Balcony-Deck that is covered in which you can enjoy your gaping Mountain Views; perfect place to end or start your day! The condo is central to downtown Heber city within walking distance to shopping-eating establishments and local parks. You are within 30 minutes of Park City Ski Resorts-Midway at the Homestead-local hiking and biking trails & easy access to Deer Creek/Strawberry reservoirs.
Location
State UT
County Wasatch
Area Charleston; Heber
Zoning Single-Family
Rooms
Basement None
Primary Bedroom Level Floor: 1st
Master Bedroom Floor: 1st
Main Level Bedrooms 2
Interior
Interior Features Alarm: Fire, Alarm: Security, Bar: Wet, Bath: Master, Closet: Walk-In, Disposal, Oven: Gas, Range: Gas, Range/Oven: Built-In, Vaulted Ceilings, Granite Countertops, Video Camera(s)
Heating Electric, Forced Air, Gas: Central
Cooling Central Air, Natural Ventilation
Flooring Carpet, Tile
Equipment Window Coverings
Fireplace false
Window Features Blinds,Drapes
Appliance Dryer, Microwave, Refrigerator, Washer
Laundry Electric Dryer Hookup
Exterior
Exterior Feature Balcony, Deck; Covered, Double Pane Windows, Sliding Glass Doors
Utilities Available Natural Gas Connected, Electricity Connected, Sewer Connected, Water Connected
Amenities Available Insurance, Maintenance, Pets Permitted, Security, Sewer Paid, Snow Removal, Trash, Water
Waterfront No
View Y/N Yes
View Mountain(s)
Roof Type Flat,Membrane
Present Use Residential
Topography Curb & Gutter, Road: Paved, Sidewalks, Sprinkler: Auto-Full, Terrain, Flat, View: Mountain
Accessibility Accessible Doors
Total Parking Spaces 50
Private Pool false
Building
Lot Description Curb & Gutter, Road: Paved, Sidewalks, Sprinkler: Auto-Full, View: Mountain
Faces West
Story 1
Sewer Sewer: Connected
Water Culinary
Structure Type Brick
New Construction No
Construction Status Blt./Standing
Schools
Elementary Schools Midway
Middle Schools Rocky Mountain
High Schools Wasatch
School District Wasatch
Others
HOA Name Sue Bannon
HOA Fee Include Insurance,Maintenance Grounds,Sewer,Trash,Water
Senior Community No
Tax ID 00-0021-5683
Security Features Fire Alarm,Security System
Acceptable Financing Cash, Conventional, FHA, VA Loan
Horse Property No
Listing Terms Cash, Conventional, FHA, VA Loan
Financing Cash
Read Less
Bought with Davis Coleman Realty
GET MORE INFORMATION




