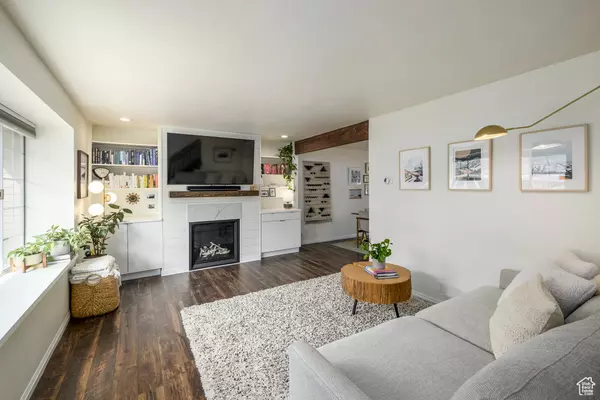For more information regarding the value of a property, please contact us for a free consultation.
6887 S 595 E Midvale, UT 84047
Want to know what your home might be worth? Contact us for a FREE valuation!

Our team is ready to help you sell your home for the highest possible price ASAP
Key Details
Sold Price $422,000
Property Type Condo
Sub Type Condominium
Listing Status Sold
Purchase Type For Sale
Square Footage 1,685 sqft
Price per Sqft $250
Subdivision Countryside
MLS Listing ID 1981360
Sold Date 03/20/24
Style Townhouse; Row-mid
Bedrooms 3
Full Baths 2
Half Baths 1
Construction Status Blt./Standing
HOA Fees $305/mo
HOA Y/N Yes
Abv Grd Liv Area 1,140
Year Built 1980
Annual Tax Amount $2,334
Lot Size 435 Sqft
Acres 0.01
Lot Dimensions 0.0x0.0x0.0
Property Description
***MULTIPLE OFFERS RECEIVED, DEADLINE TO SUBMIT HIGHEST AND BEST IS SUNDAY AT 8 PM - CLIENTS WILL REVIEW OFFERS MONDAY AT 5 PM. PLEASE GIVE SELLERS A RESPONSE DEADLINE FOR TUESDAY AT NOON*** Experience chic urban living in this meticulously redesigned townhome boasting modern flair and practicality. The spacious open-concept layout, seamlessly connects the living area, kitchen, and dining, creating a perfect space for entertaining. Indulge in the stunning kitchen, featuring stainless steel appliances, granite countertops, and ample storage. Steps away, a private, fully fenced trex deck with a gate to the community will host dream summer BBQs and get togethers. Natural light streams through the windows illuminating the the main floor creating a warm and inviting ambiance. Upstairs you will find two bedrooms with vaulted ceilings, a full bath, and plenty of storage. Downstairs offers flexibility with an additional family room, a full bath, and bedroom. High-end appliances, including a dual-load washer and high-efficiency dryer, complete this stylish package. Don't miss out on this gem!
Location
State UT
County Salt Lake
Area Murray; Taylorsvl; Midvale
Zoning Multi-Family
Rooms
Basement Full
Primary Bedroom Level Floor: 2nd
Master Bedroom Floor: 2nd
Interior
Interior Features Bath: Master, Closet: Walk-In, Disposal, Gas Log, Kitchen: Updated, Range/Oven: Free Stdng., Vaulted Ceilings, Granite Countertops
Heating Gas: Central
Cooling Central Air
Flooring Carpet, Laminate, Tile
Fireplaces Number 1
Fireplace true
Window Features Blinds
Appliance Dryer, Microwave, Range Hood, Refrigerator, Washer
Laundry Electric Dryer Hookup
Exterior
Exterior Feature Patio: Open
Carport Spaces 1
Pool Gunite, In Ground
Utilities Available Natural Gas Connected, Electricity Connected, Sewer Connected, Sewer: Public, Water Connected
Amenities Available RV Parking, Maintenance, Pets Permitted, Pool, Sewer Paid, Snow Removal, Trash, Water
Waterfront No
View Y/N No
Roof Type Asphalt
Present Use Residential
Porch Patio: Open
Total Parking Spaces 3
Private Pool true
Building
Faces West
Story 3
Sewer Sewer: Connected, Sewer: Public
Water Culinary
Structure Type Asphalt,Brick,Clapboard/Masonite
New Construction No
Construction Status Blt./Standing
Schools
Elementary Schools East Midvale
Middle Schools Midvale
High Schools Hillcrest
School District Canyons
Others
HOA Name Brad Randall
HOA Fee Include Maintenance Grounds,Sewer,Trash,Water
Senior Community No
Tax ID 22-19-482-058
Acceptable Financing Cash, Conventional, FHA, VA Loan
Horse Property No
Listing Terms Cash, Conventional, FHA, VA Loan
Financing Cash
Read Less
Bought with RANLife Real Estate Inc
GET MORE INFORMATION




