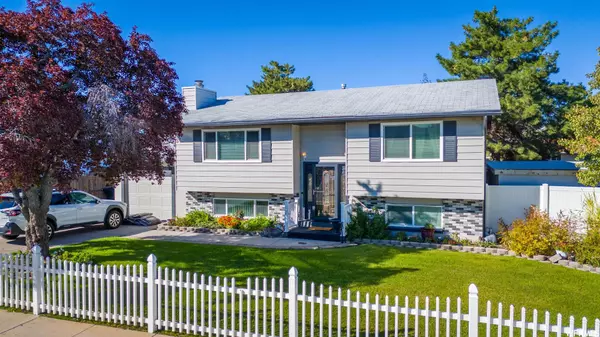For more information regarding the value of a property, please contact us for a free consultation.
5494 W MOUNTAIN MEN DR S Salt Lake City, UT 84118
Want to know what your home might be worth? Contact us for a FREE valuation!

Our team is ready to help you sell your home for the highest possible price ASAP
Key Details
Sold Price $452,000
Property Type Single Family Home
Sub Type Single Family Residence
Listing Status Sold
Purchase Type For Sale
Square Footage 1,788 sqft
Price per Sqft $252
Subdivision Mountain Men Estates
MLS Listing ID 1907724
Sold Date 03/15/24
Style Split-Entry/Bi-Level
Bedrooms 3
Full Baths 1
Three Quarter Bath 1
Construction Status Blt./Standing
HOA Y/N No
Abv Grd Liv Area 924
Year Built 1978
Annual Tax Amount $2,549
Lot Size 7,405 Sqft
Acres 0.17
Lot Dimensions 0.0x0.0x0.0
Property Description
Step into the epitome of charming suburban living with this delightful split-level home, framed by a beautiful classic white picket fence. The home offers a unique open layout with two inviting family rooms on the upper level, providing versatile spaces for relaxation and entertainment. You'll love the updated kitchen with two-tone cabinets and stainless steel appliances. With three bedrooms and two baths, this split-level abode offers the perfect balance of intimacy and space. Each bedroom is a cozy retreat, and the bathrooms boast modern touches that are both stylish and functional. Escape to the beautiful backyard oasis, where a covered deck and pergola invite you to unwind in style. Whether you're hosting gatherings or enjoying a quiet evening under the stars, this outdoor space is a true retreat. And the hot tub? It's the perfect addition, promising relaxation and rejuvenation. Organizing will be a breeze with three generously sized storage units, ensuring ample space for all your belongings.
Location
State UT
County Salt Lake
Area Magna; Taylrsvl; Wvc; Slc
Zoning Single-Family
Rooms
Basement Entrance
Interior
Interior Features French Doors, Kitchen: Updated, Range/Oven: Free Stdng.
Heating Forced Air, Gas: Central
Cooling Central Air
Flooring Carpet, Laminate, Tile
Fireplaces Number 1
Equipment Storage Shed(s), Window Coverings
Fireplace true
Window Features Blinds,Full
Appliance Ceiling Fan, Microwave, Refrigerator
Laundry Electric Dryer Hookup
Exterior
Exterior Feature Attic Fan, Basement Entrance, Deck; Covered, Double Pane Windows, Lighting
Garage Spaces 1.0
Utilities Available Natural Gas Connected, Electricity Connected, Sewer Connected, Sewer: Public, Water Connected
Waterfront No
View Y/N No
Roof Type Asphalt
Present Use Single Family
Topography Fenced: Part
Total Parking Spaces 1
Private Pool false
Building
Lot Description Fenced: Part
Faces South
Story 2
Sewer Sewer: Connected, Sewer: Public
Water Culinary, Irrigation
Structure Type Aluminum,Brick
New Construction No
Construction Status Blt./Standing
Schools
Elementary Schools Silver Hills
Middle Schools John F. Kennedy
High Schools Hunter
School District Granite
Others
Senior Community No
Tax ID 20-12-303-024
Acceptable Financing Cash, Conventional, FHA, VA Loan
Horse Property No
Listing Terms Cash, Conventional, FHA, VA Loan
Financing FHA
Read Less
Bought with KW WESTFIELD
GET MORE INFORMATION




