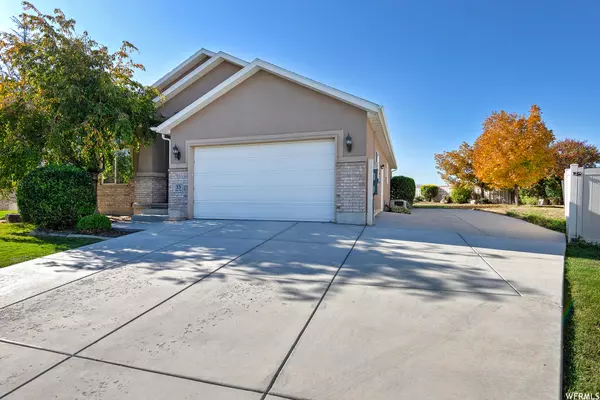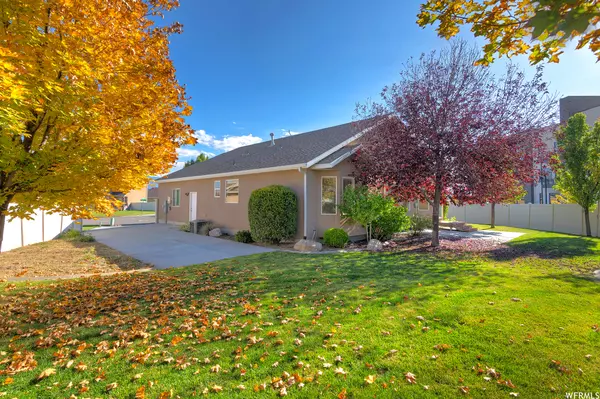For more information regarding the value of a property, please contact us for a free consultation.
33 E ARGYLE WAY Saratoga Springs, UT 84045
Want to know what your home might be worth? Contact us for a FREE valuation!

Our team is ready to help you sell your home for the highest possible price ASAP
Key Details
Property Type Single Family Home
Sub Type Single Family Residence
Listing Status Sold
Purchase Type For Sale
Square Footage 2,878 sqft
Price per Sqft $183
Subdivision Dalmore Meadows
MLS Listing ID 1892561
Sold Date 12/14/23
Style Rambler/Ranch
Bedrooms 6
Full Baths 3
Construction Status Blt./Standing
HOA Y/N No
Abv Grd Liv Area 1,455
Year Built 2006
Annual Tax Amount $2,449
Lot Size 9,583 Sqft
Acres 0.22
Lot Dimensions 0.0x0.0x0.0
Property Sub-Type Single Family Residence
Property Description
This stunning home in Saratoga Springs offers a desirable rambler layout that provides both comfort and convenience. One of the standout features is the big open kitchen, which is perfect for those who love to cook and entertain. The granite countertops not only add a touch of elegance but also provide a durable and practical surface for meal preparation. The spacious master suite is a true retreat within the home. It offers a peaceful and private sanctuary for relaxation. The well-designed closet space ensures that organizing your clothes and accessories is a breeze. Another advantage of this home is its proximity to the Jordan River Parkway. This beautiful recreational area offers a variety of outdoor activities, such as walking, jogging, and biking. It provides a scenic and peaceful environment for residents to unwind and connect with nature. Additionally, the home's location in Saratoga Springs offers convenient shopping options. Overall, this home in Saratoga Springs combines functionality, style, and location, making it a wonderful place to call home for those seeking comfort and convenience in a beautiful setting.
Location
State UT
County Utah
Area Am Fork; Hlnd; Lehi; Saratog.
Zoning Single-Family
Rooms
Basement Full
Primary Bedroom Level Floor: 1st
Master Bedroom Floor: 1st
Main Level Bedrooms 3
Interior
Interior Features Alarm: Fire, Bar: Wet, Bath: Master, Bath: Sep. Tub/Shower, Closet: Walk-In, Disposal, Floor Drains, Gas Log, Jetted Tub, Kitchen: Updated, Oven: Gas, Range: Gas, Vaulted Ceilings, Granite Countertops
Heating Gas: Central
Cooling Central Air
Flooring Carpet, Tile
Fireplaces Number 1
Fireplaces Type Insert
Equipment Fireplace Insert, Window Coverings
Fireplace true
Window Features Blinds,Drapes
Appliance Ceiling Fan, Microwave, Water Softener Owned
Laundry Electric Dryer Hookup, Gas Dryer Hookup
Exterior
Exterior Feature Bay Box Windows, Double Pane Windows, Sliding Glass Doors, Patio: Open
Garage Spaces 2.0
Utilities Available Natural Gas Connected, Electricity Connected, Sewer Connected, Sewer: Public, Water Connected
View Y/N Yes
View Mountain(s)
Roof Type Asphalt,Pitched
Present Use Single Family
Topography Curb & Gutter, Fenced: Part, Road: Paved, Secluded Yard, Sidewalks, Sprinkler: Auto-Full, Terrain, Flat, View: Mountain, Drip Irrigation: Auto-Full
Accessibility Accessible Hallway(s), Accessible Electrical and Environmental Controls
Porch Patio: Open
Total Parking Spaces 4
Private Pool false
Building
Lot Description Curb & Gutter, Fenced: Part, Road: Paved, Secluded, Sidewalks, Sprinkler: Auto-Full, View: Mountain, Drip Irrigation: Auto-Full
Story 2
Sewer Sewer: Connected, Sewer: Public
Water Culinary, Irrigation: Pressure, Secondary
Structure Type Asphalt,Brick,Stucco
New Construction No
Construction Status Blt./Standing
Schools
Elementary Schools Springside
Middle Schools Vista Heights Middle School
High Schools Westlake
School District Alpine
Others
Senior Community No
Tax ID 37-238-0206
Security Features Fire Alarm
Acceptable Financing Cash, Conventional, FHA, VA Loan
Horse Property No
Listing Terms Cash, Conventional, FHA, VA Loan
Financing FHA
Read Less
Bought with Green Earth Holdings, LLC



