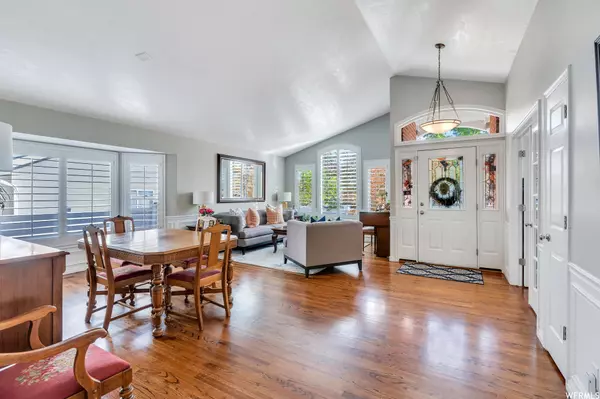For more information regarding the value of a property, please contact us for a free consultation.
8386 S 865 E Sandy, UT 84094
Want to know what your home might be worth? Contact us for a FREE valuation!

Our team is ready to help you sell your home for the highest possible price ASAP
Key Details
Sold Price $965,000
Property Type Single Family Home
Sub Type Single Family Residence
Listing Status Sold
Purchase Type For Sale
Square Footage 3,926 sqft
Price per Sqft $245
Subdivision Carriage Crossing
MLS Listing ID 1964376
Sold Date 11/30/23
Style Rambler/Ranch
Bedrooms 6
Full Baths 3
Construction Status Blt./Standing
HOA Fees $6/ann
HOA Y/N Yes
Abv Grd Liv Area 2,026
Year Built 1998
Annual Tax Amount $4,426
Lot Size 7,840 Sqft
Acres 0.18
Lot Dimensions 0.0x0.0x0.0
Property Description
LOCATION, UTILITY, BEAUTY!!! This wonderfully-finished and well-maintained home with main-level living in the heart of Sandy has it all! Two kitchens, a 3 car garage, amazing finishes and a beautiful lot! Let's start with LOCATION: Sitting kitty-corner to East Sandy Elementary School, and only a few minutes from Fort Union, which envelopes Walmart, Dick's Sporting Goods, Home Depot, and plenty of other favorites and staples such as The Pie Pizzeria, Handel's Ice Cream, and The Protein Foundry! We're also just minutes away from Quarry Bend and Sandy Amphitheater! Next, UTILITY: Between main-level living, 6 bedrooms, 2 kitchens, a 3-car garage, and a very large drive-way, the possibilities are endless! With enough space and privacy for guests, extra space in the garage for storage, and tons of street parking, this home is perfect for any sized group, or possibly renting the basement out to offset the mortgage! Each room is also large! The home also includes a water softener, a recently replaced water heater, two water heaters total, a working central vacuum, and a fully fenced yard with privacy that's wired for a hot tub, perfect for hosting! Last, but not least, BEAUTY: Hardwood oak floors, upgraded kitchen, quartzite countertops, subway tile backsplash in the kitchen. The home also includes a gas range with a custom hood, double-oven, a built-in pebble ice machine, soft close cabinets, and built-in gemstone lights on the exterior so that you can adjust the mood and color with the each season and holiday. All in all, this home is for anyone and everyone, you'll have to come see it to experience it! Square footage figures are provided as a courtesy estimate only and were obtained from county records. Buyer is advised to obtain an independent measurement.
Location
State UT
County Salt Lake
Area Sandy; Draper; Granite; Wht Cty
Rooms
Basement Full
Main Level Bedrooms 3
Interior
Interior Features Basement Apartment, Bath: Master, Bath: Sep. Tub/Shower, Central Vacuum, Closet: Walk-In, Den/Office, French Doors, Gas Log, Great Room, Jetted Tub, Kitchen: Second, Oven: Double, Oven: Wall, Range: Countertop, Range: Gas, Vaulted Ceilings
Heating Electric, Forced Air
Cooling Central Air
Flooring Carpet, Hardwood, Tile
Fireplaces Number 2
Equipment Basketball Standard, Storage Shed(s), Swing Set
Fireplace true
Window Features Blinds,Full,Plantation Shutters
Appliance Dryer, Microwave, Refrigerator, Washer
Laundry Electric Dryer Hookup
Exterior
Exterior Feature Bay Box Windows, Double Pane Windows, Lighting, Patio: Open
Garage Spaces 3.0
Utilities Available Natural Gas Connected, Electricity Connected, Sewer Connected, Sewer: Public, Water Connected
Amenities Available Other
Waterfront No
View Y/N Yes
View Mountain(s)
Roof Type Asphalt
Present Use Single Family
Topography Curb & Gutter, Fenced: Full, Road: Paved, Sidewalks, Sprinkler: Auto-Full, Terrain, Flat, View: Mountain
Porch Patio: Open
Total Parking Spaces 6
Private Pool false
Building
Lot Description Curb & Gutter, Fenced: Full, Road: Paved, Sidewalks, Sprinkler: Auto-Full, View: Mountain
Faces East
Story 2
Sewer Sewer: Connected, Sewer: Public
Water Culinary
Structure Type Brick,Stucco
New Construction No
Construction Status Blt./Standing
Schools
Elementary Schools East Sandy
Middle Schools Union
High Schools Hillcrest
School District Canyons
Others
HOA Name Ileana McDonald
Senior Community No
Tax ID 22-32-331-004
Acceptable Financing Cash, Conventional, FHA, VA Loan
Horse Property No
Listing Terms Cash, Conventional, FHA, VA Loan
Financing Cash
Special Listing Condition Trustee
Read Less
Bought with Cottonwood Canyons Realty
GET MORE INFORMATION




