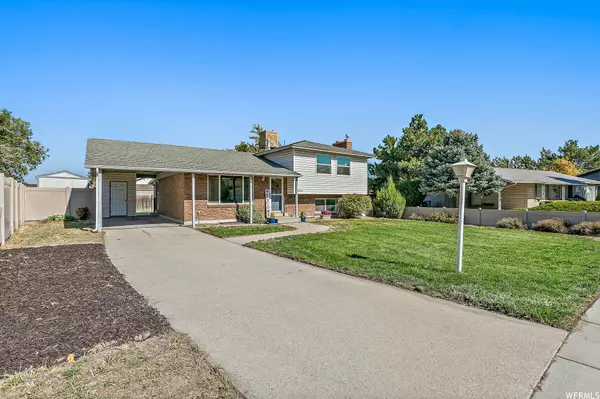For more information regarding the value of a property, please contact us for a free consultation.
2974 W ALICE WAY West Valley City, UT 84119
Want to know what your home might be worth? Contact us for a FREE valuation!

Our team is ready to help you sell your home for the highest possible price ASAP
Key Details
Sold Price $400,000
Property Type Single Family Home
Sub Type Single Family Residence
Listing Status Sold
Purchase Type For Sale
Square Footage 2,306 sqft
Price per Sqft $173
Subdivision Briargate
MLS Listing ID 1845171
Sold Date 12/30/22
Style Tri/Multi-Level
Bedrooms 4
Full Baths 1
Three Quarter Bath 1
Construction Status Blt./Standing
HOA Y/N No
Abv Grd Liv Area 1,307
Year Built 1974
Annual Tax Amount $2,520
Lot Size 8,276 Sqft
Acres 0.19
Lot Dimensions 0.0x0.0x0.0
Property Description
***PRICE IMPROVEMENT*BACK ON THE MARKET!! BUYERS FINANCING FELL THROUGH. *CONVENIENT LOCATION* Close to schools, parks, freeway access, and shopping * FULLY LANDSCAPED* Be ready for beautiful tulips in the front come spring! Relaxing fenced backyard with mature cherry tree and a covered patio-perfect for entertaining and enjoying year-round. Automatic sprinkler system. *UPDATES THROUGHOUT* Kitchen remodeled-new cabinets, quartz countertops in 2017. Upstairs bathroom remodeled in 2010. Fireplace updated to gas in 2021. Windows throughout the home replaced with double pane vinyl in 2016. Roof replaced in 2010. *SPACIOUS* Generous downstairs living room, cold storage, additional storage in laundry area, 4th bedroom in the basement needs some finishing work, opportunity to create to your liking-maybe a dream home office or workout space. Carport storage, Tuff shed, all appliances and patio swing included with purchase. Approx 12 ft gate access on east side of fence-possible RV storage. Square footage figures are provided as a courtesy estimate only and were obtained from county records. Buyer is advised to obtain an independent measurement
Location
State UT
County Salt Lake
Area Magna; Taylrsvl; Wvc; Slc
Zoning Single-Family
Rooms
Basement Full
Main Level Bedrooms 3
Interior
Interior Features Disposal, Gas Log, Kitchen: Updated, Range/Oven: Built-In
Heating Gas: Central
Cooling Evaporative Cooling
Flooring Carpet, Tile
Fireplaces Number 1
Fireplaces Type Insert
Equipment Fireplace Insert, Storage Shed(s), Window Coverings
Fireplace true
Window Features Blinds,Drapes
Appliance Ceiling Fan, Dryer, Freezer, Microwave, Range Hood, Refrigerator, Washer
Exterior
Exterior Feature Double Pane Windows, Out Buildings, Patio: Covered, Sliding Glass Doors, Storm Doors
Carport Spaces 1
Utilities Available Natural Gas Connected, Electricity Connected, Sewer Connected, Sewer: Public, Water Connected
Waterfront No
View Y/N No
Roof Type Asphalt
Present Use Single Family
Topography Curb & Gutter, Fenced: Full, Sidewalks, Sprinkler: Auto-Full, Terrain, Flat
Porch Covered
Total Parking Spaces 3
Private Pool false
Building
Lot Description Curb & Gutter, Fenced: Full, Sidewalks, Sprinkler: Auto-Full
Faces South
Story 2
Sewer Sewer: Connected, Sewer: Public
Water Culinary
Structure Type Brick
New Construction No
Construction Status Blt./Standing
Schools
Elementary Schools Rolling Meadows
Middle Schools Valley
High Schools Granger
School District Granite
Others
Senior Community No
Tax ID 21-04-103-009
Acceptable Financing Cash, Conventional, FHA, VA Loan
Horse Property No
Listing Terms Cash, Conventional, FHA, VA Loan
Financing Conventional
Read Less
Bought with Real Estate Essentials
GET MORE INFORMATION




