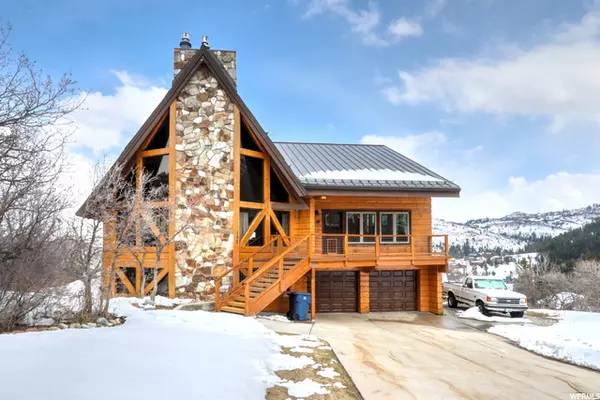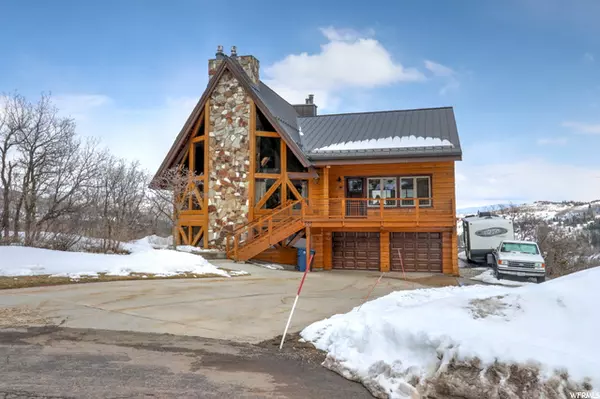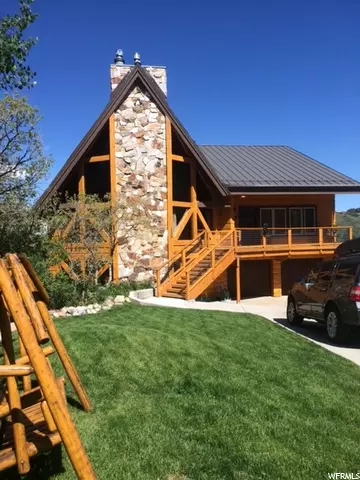For more information regarding the value of a property, please contact us for a free consultation.
155 N ASPEN TER Summit Park, UT 84098
Want to know what your home might be worth? Contact us for a FREE valuation!

Our team is ready to help you sell your home for the highest possible price ASAP
Key Details
Property Type Single Family Home
Sub Type Single Family Residence
Listing Status Sold
Purchase Type For Sale
Square Footage 4,328 sqft
Price per Sqft $277
Subdivision Summit Park
MLS Listing ID 1730286
Sold Date 06/25/21
Style A-Frame
Bedrooms 3
Full Baths 3
Construction Status Blt./Standing
HOA Fees $4/ann
HOA Y/N Yes
Abv Grd Liv Area 2,885
Year Built 1979
Annual Tax Amount $2,866
Lot Size 0.330 Acres
Acres 0.33
Lot Dimensions 0.0x0.0x0.0
Property Sub-Type Single Family Residence
Property Description
Absolutely amazing unobstructed Views! Luxurious and very spacious Summit Park home located on a dead end road, The home offers a very open floor plan with crazy tall vaulted ceilings throughout, and plenty of sunshine with floor to ceiling windows. Updated kitchen and baths as well as the 4+ garage with a work area and plenty of storage. Location is very convenient to Salt Lake City and Park City. Sellers need a leaseback until June 15TH, they will not be selling if otherwise.
Location
State UT
County Summit
Area Park City; Kimball Jct; Smt Pk
Zoning Single-Family
Rooms
Other Rooms Workshop
Basement Daylight, Walk-Out Access
Main Level Bedrooms 2
Interior
Interior Features Bath: Primary, Bath: Sep. Tub/Shower, Closet: Walk-In, Den/Office, Disposal, Range/Oven: Built-In, Vaulted Ceilings, Granite Countertops
Heating Gas: Central, Gas: Radiant
Flooring Carpet, Hardwood, Stone
Fireplaces Number 3
Fireplaces Type Insert
Equipment Fireplace Insert, Hot Tub
Fireplace true
Window Features Blinds
Appliance Ceiling Fan, Microwave, Range Hood, Refrigerator, Water Softener Owned
Laundry Gas Dryer Hookup
Exterior
Exterior Feature Basement Entrance, Deck; Covered, Lighting, Skylights, Sliding Glass Doors, Walkout
Garage Spaces 4.0
Utilities Available Natural Gas Connected, Electricity Connected, Sewer Connected, Sewer: Public, Water Connected
View Y/N Yes
View Mountain(s), Valley
Roof Type Metal
Present Use Single Family
Topography Cul-de-Sac, Fenced: Full, Road: Paved, Secluded Yard, Sprinkler: Auto-Full, Terrain: Grad Slope, View: Mountain, View: Valley, Wooded
Accessibility Accessible Doors, Accessible Electrical and Environmental Controls, Accessible Kitchen Appliances
Total Parking Spaces 8
Private Pool false
Building
Lot Description Cul-De-Sac, Fenced: Full, Road: Paved, Secluded, Sprinkler: Auto-Full, Terrain: Grad Slope, View: Mountain, View: Valley, Wooded
Faces West
Story 3
Sewer Sewer: Connected, Sewer: Public
Water Culinary
Structure Type Log,Stone
New Construction No
Construction Status Blt./Standing
Schools
Elementary Schools Jeremy Ranch
Middle Schools Ecker Hill
High Schools Park City
School District Park City
Others
HOA Name summitparkutah@gmail.com
Senior Community No
Tax ID SU-A-116
Acceptable Financing Cash, Conventional, FHA, VA Loan
Horse Property No
Listing Terms Cash, Conventional, FHA, VA Loan
Financing Conventional
Read Less
Bought with NON-MLS



