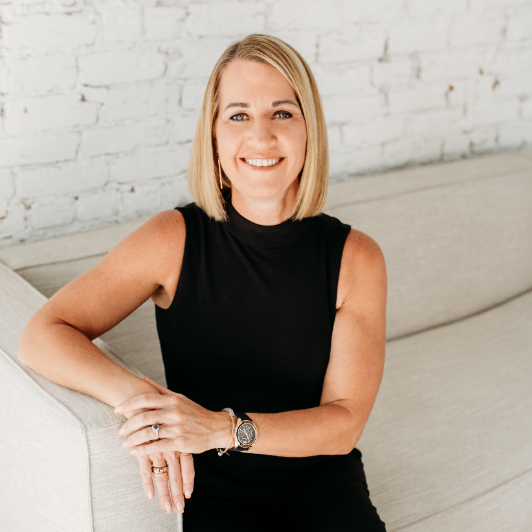For more information regarding the value of a property, please contact us for a free consultation.
3100 SPRING HILL DR Wanship, UT 84017
Want to know what your home might be worth? Contact us for a FREE valuation!

Our team is ready to help you sell your home for the highest possible price ASAP
Key Details
Property Type Single Family Home
Sub Type Single Family Residence
Listing Status Sold
Purchase Type For Sale
Square Footage 3,500 sqft
Price per Sqft $259
Subdivision Bridge Hollow
MLS Listing ID 1681014
Sold Date 09/10/20
Style Rambler/Ranch
Bedrooms 4
Full Baths 2
Half Baths 1
Construction Status Blt./Standing
HOA Fees $145/qua
HOA Y/N Yes
Abv Grd Liv Area 3,500
Year Built 1994
Annual Tax Amount $2,793
Lot Size 21.460 Acres
Acres 21.46
Lot Dimensions 0.0x0.0x0.0
Property Sub-Type Single Family Residence
Property Description
Welcome to Bridge Hollow Estates a well established private gated community of 20 acre plus lots / Ranchettes. This beautiful French Farm Style House is reminiscent of being in Provence and is nestled on a rambling secluded 21.46 acres. Panoramic views from every room of dramatic mountain vistas. Wild life like Moose, Elk, Deer, Rabbits and many kinds of birds are some of the regular guests on the land. This is a great "Lock and Leave" house or a full time year round access property. Awesome things about this home: Pellet Stove, Dog Wash, Super Mud Room, Attached Garage, Huge Outdoor Patio, Snow removal to the driveway, Hardwood and Slate Floors, High Ceilings and Main Floor Master. Wanship is approximately, 15 minutes to Kimball Junction, 25 minutes to Park City, 40 minutes to Salt Lake City and 50 minutes to Salt Lake International Airport.
Location
State UT
County Summit
Area Coalville; Wanship; Upton; Pine
Zoning Single-Family
Rooms
Basement None
Main Level Bedrooms 1
Interior
Interior Features Bath: Master, Bath: Sep. Tub/Shower, Closet: Walk-In, Den/Office, Great Room, Jetted Tub, Oven: Wall, Range: Countertop, Range: Gas, Range/Oven: Built-In, Vaulted Ceilings, Silestone Countertops
Heating Forced Air, Gas: Central, Propane
Cooling Central Air
Flooring Carpet, Hardwood, Tile, Slate
Fireplaces Number 1
Fireplace true
Window Features Blinds
Appliance Dryer, Microwave, Range Hood, Washer
Exterior
Exterior Feature Barn, Double Pane Windows, Entry (Foyer), Patio: Open
Garage Spaces 2.0
Utilities Available Natural Gas Connected, Electricity Connected, Sewer: Septic Tank, Water Connected
Amenities Available Gated, Hiking Trails, Snow Removal
View Y/N Yes
View Mountain(s), Valley
Roof Type Asphalt
Present Use Single Family
Topography Road: Paved, Terrain: Grad Slope, View: Mountain, View: Valley, Private
Porch Patio: Open
Total Parking Spaces 5
Private Pool false
Building
Lot Description Road: Paved, Terrain: Grad Slope, View: Mountain, View: Valley, Private
Story 3
Sewer Septic Tank
Water Private
Structure Type Stucco
New Construction No
Construction Status Blt./Standing
Schools
Elementary Schools North Summit
Middle Schools North Summit
High Schools North Summit
School District North Summit
Others
HOA Name Tracy Otterness
Senior Community No
Tax ID BH-23
Acceptable Financing Cash, Conventional
Horse Property No
Listing Terms Cash, Conventional
Financing Conventional
Read Less
Bought with Summit Sotheby's International Realty
GET MORE INFORMATION


