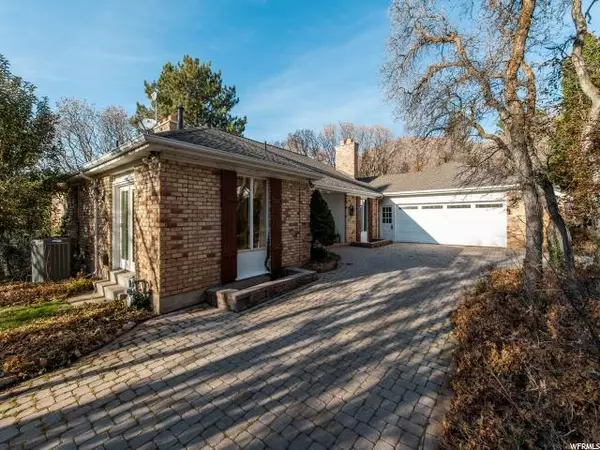For more information regarding the value of a property, please contact us for a free consultation.
3385 E DEER HOLLOW CIR S Sandy, UT 84092
Want to know what your home might be worth? Contact us for a FREE valuation!

Our team is ready to help you sell your home for the highest possible price ASAP
Key Details
Sold Price $780,000
Property Type Single Family Home
Sub Type Single Family Residence
Listing Status Sold
Purchase Type For Sale
Square Footage 4,240 sqft
Price per Sqft $183
Subdivision Deer Hollow
MLS Listing ID 1640685
Sold Date 12/16/19
Style Rambler/Ranch
Bedrooms 5
Full Baths 1
Half Baths 1
Three Quarter Bath 2
Construction Status Blt./Standing
HOA Y/N No
Abv Grd Liv Area 2,120
Year Built 1974
Annual Tax Amount $3,709
Lot Size 0.800 Acres
Acres 0.8
Lot Dimensions 0.0x0.0x0.0
Property Description
This 5 bedroom rambler is located in Deer Hollow, east of Wasatch Boulevard. World class skiing is literally minutes away from this beautiful Sandy home which offers both privacy and mountain views--a rare combination. There are so many things to love about this home, especially the big bedrooms and all of the windows and french doors which bring the outdoors in. From the foyer you're met with original parquet flooring and a cozy library/home office with a fireplace. The step down living room is large and inviting with another fireplace, large bay windows and it's adjoined by a beautiful dining room with floor to ceiling windows. The open feel of the kitchen is friendly and welcoming. It has been remodeled in the last 15 years and has hardwood floors, newer stainless steel appliances, tons of cabinets, an electric cooktop, 2 wall ovens, an island with bar seating and space for a large kitchen table. From the dining area you can walk out to the new deck where you have views of the east mountains, a hot tub and room for entertaining. There is a mudroom off of the garage and a powder bath with a new vanity and mirror. The master bedroom is down the hall, left of the foyer, which also has large windows and french doors. The master bathroom was recently remodeled and has glass closet doors making it feel bigger. On the other side of the master is a full bathroom and a large bedroom. The walkout basement has 3 more bedrooms, a family room with a fireplace, a kitchenette that opens to a space perfect for a pool table or more seating. There is also a large laundry room with cabinet storage, an island and a designated space by the window for sewing. The bathroom is down the hall as well as a workshop that could be made into a 6th bedroom if desired. Come and see this home!
Location
State UT
County Salt Lake
Area Sandy; Alta; Snowbd; Granite
Zoning Single-Family
Rooms
Basement Daylight, Entrance, Full, Walk-Out Access
Primary Bedroom Level Floor: 1st
Master Bedroom Floor: 1st
Main Level Bedrooms 2
Interior
Interior Features Alarm: Fire, Bar: Wet, Bath: Master, Den/Office, Disposal, French Doors, Gas Log, Oven: Double, Granite Countertops
Heating Forced Air, Gas: Central
Cooling Central Air
Flooring Carpet, Hardwood, Tile
Fireplaces Number 3
Fireplaces Type Fireplace Equipment
Equipment Fireplace Equipment, Hot Tub, Storage Shed(s)
Fireplace true
Window Features Blinds,Drapes,Plantation Shutters
Appliance Trash Compactor, Portable Dishwasher, Dryer, Refrigerator, Washer, Water Softener Owned
Laundry Electric Dryer Hookup
Exterior
Exterior Feature Basement Entrance, Bay Box Windows, Entry (Foyer), Out Buildings, Porch: Open, Walkout
Garage Spaces 2.0
Utilities Available Natural Gas Connected, Electricity Connected, Sewer: Not Connected, Sewer: Septic Tank, Water Connected
Waterfront No
View Y/N Yes
View Mountain(s)
Roof Type Asphalt
Present Use Single Family
Topography Road: Paved, Secluded Yard, Sprinkler: Auto-Full, View: Mountain, Wooded, Drip Irrigation: Auto-Part
Accessibility Single Level Living
Porch Porch: Open
Total Parking Spaces 6214
Private Pool false
Building
Lot Description Road: Paved, Secluded, Sprinkler: Auto-Full, View: Mountain, Wooded, Drip Irrigation: Auto-Part
Faces South
Story 2
Sewer Sewer: Not Connected, Septic Tank
Water Culinary
Structure Type Brick
New Construction No
Construction Status Blt./Standing
Schools
Elementary Schools Lone Peak
Middle Schools Indian Hills
High Schools Alta
School District Canyons
Others
Senior Community No
Tax ID 28-14-427-006
Security Features Fire Alarm
Acceptable Financing Cash, Conventional, FHA, VA Loan
Horse Property No
Listing Terms Cash, Conventional, FHA, VA Loan
Financing Conventional
Read Less
Bought with Coldwell Banker Realty (Salt Lake-Sugar House)
GET MORE INFORMATION




