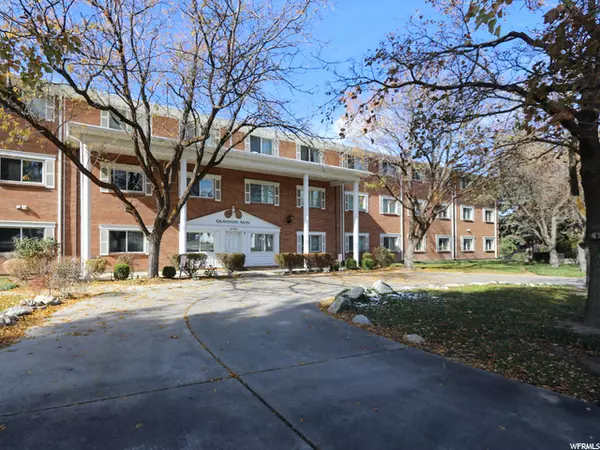For more information regarding the value of a property, please contact us for a free consultation.
2760 S HIGHLAND DR #10 Salt Lake City, UT 84106
Want to know what your home might be worth? Contact us for a FREE valuation!

Our team is ready to help you sell your home for the highest possible price ASAP
Key Details
Sold Price $320,000
Property Type Condo
Sub Type Condominium
Listing Status Sold
Purchase Type For Sale
Square Footage 1,772 sqft
Price per Sqft $180
Subdivision Graystone Arms
MLS Listing ID 1710001
Sold Date 12/17/20
Style Other/See Remarks
Bedrooms 3
Full Baths 1
Three Quarter Bath 1
Construction Status Blt./Standing
HOA Fees $295/mo
HOA Y/N Yes
Abv Grd Liv Area 1,772
Year Built 1981
Annual Tax Amount $1,920
Lot Size 435 Sqft
Acres 0.01
Lot Dimensions 0.0x0.0x0.0
Property Description
Spacious Graystone Arms condominium in desirable Sugarhouse location. Quiet, light and bright 2nd floor unit has a perfect floor plan offering easy 1-level living. Great views of the valley and Oquirrh mountains. Refreshed interior has new paint and carpet. Inviting living room/dining room and large eat-in kitchen with delightful butler's pantry. 3 Nice-sized bedrooms includes a master suite. 2 Additional bedrooms share a 2nd bathroom. Convenient in-unit laundry. Secure garage has 1-designated spot, next to your storage unit and access to the elevator that takes you right up to your new home. Push button to let your guests in through the secured entry doors, OR do the same on your phone from anywhere! Multiple indoor and outdoor common areas, secure building and mailboxes plus guest parking. Walk to Whole Foods, Smith's Grocery, movie theatre, golf courses, restaurants and much more. Local bus lines are at the corner of Highland Drive and Graystone Way. Square footage figures are provided as a courtesy estimate only and were obtained from Buyer is advised to obtain an independent measurement.
Location
State UT
County Salt Lake
Area Salt Lake City; So. Salt Lake
Rooms
Basement None
Main Level Bedrooms 3
Interior
Interior Features Bar: Dry, Closet: Walk-In, Disposal, Range/Oven: Free Stdng.
Heating Electric
Cooling Central Air
Flooring Carpet
Equipment Window Coverings
Fireplace false
Window Features Blinds,Full
Appliance Refrigerator
Laundry Electric Dryer Hookup
Exterior
Garage Spaces 1.0
Utilities Available Natural Gas Connected, Electricity Connected, Sewer Connected, Water Connected
Amenities Available Pets Not Permitted, Sewer Paid, Snow Removal, Trash, Water
Waterfront No
View Y/N No
Roof Type Asphalt
Present Use Residential
Topography Secluded Yard, Sprinkler: Auto-Full, Wooded, Private
Accessibility Accessible Elevator Installed, Customized Wheelchair Accessible
Total Parking Spaces 1
Private Pool false
Building
Lot Description Secluded, Sprinkler: Auto-Full, Wooded, Private
Faces East
Story 1
Sewer Sewer: Connected
Water Culinary
Structure Type Brick
New Construction No
Construction Status Blt./Standing
Schools
Elementary Schools Nibley Park
Middle Schools Clayton
High Schools Highland
School District Salt Lake
Others
HOA Name Ross
HOA Fee Include Sewer,Trash,Water
Senior Community No
Tax ID 16-29-237-011
Acceptable Financing Cash, Conventional
Horse Property No
Listing Terms Cash, Conventional
Financing Cash
Read Less
Bought with Fairmont Properties
GET MORE INFORMATION




